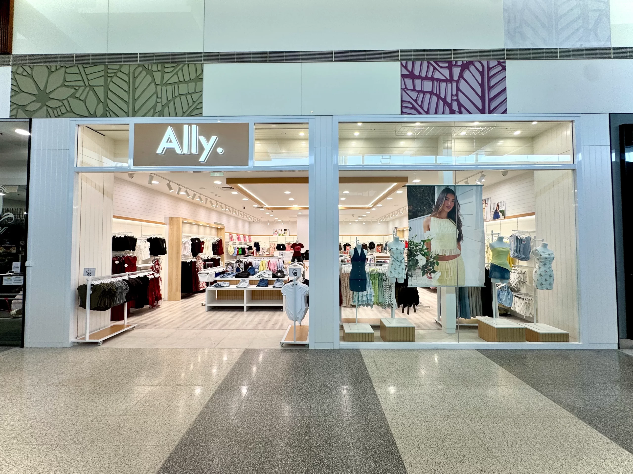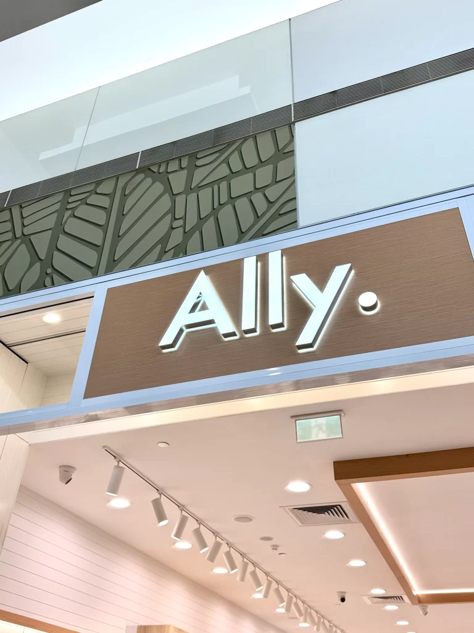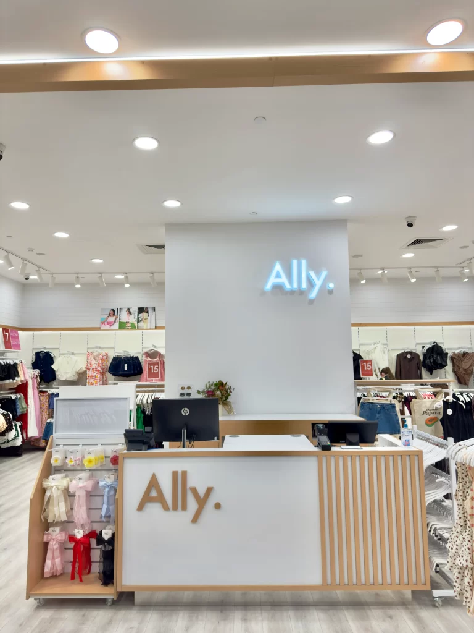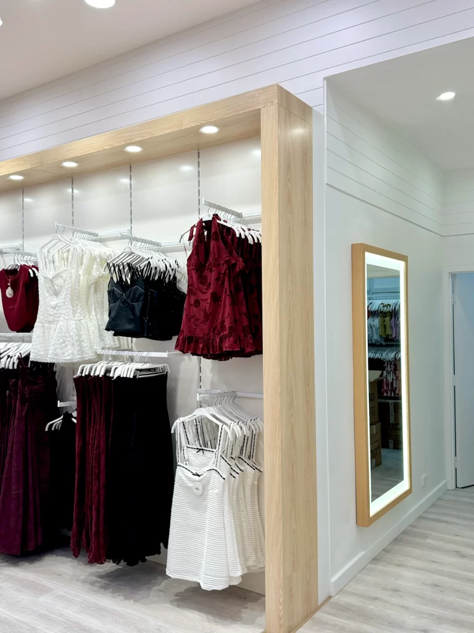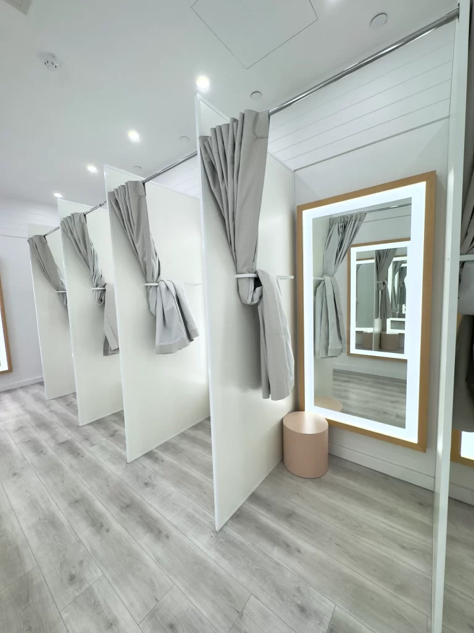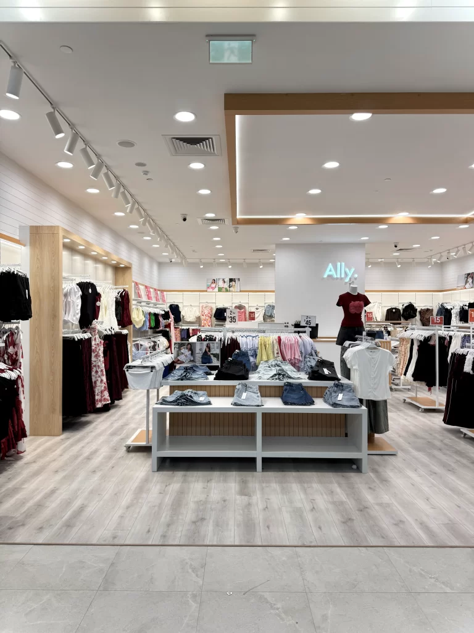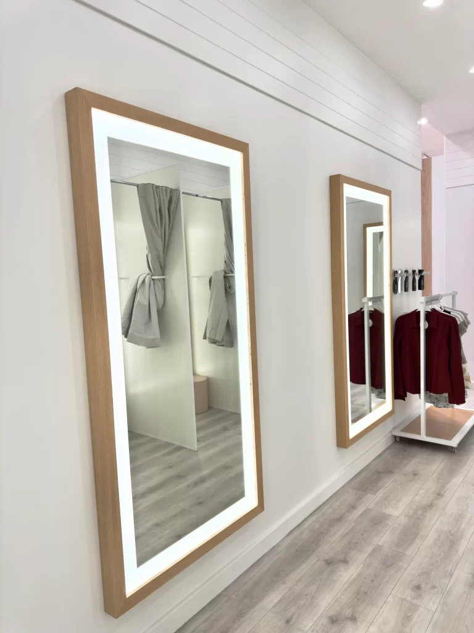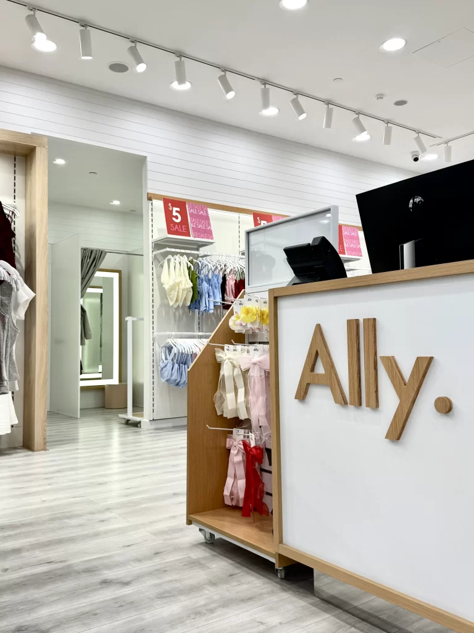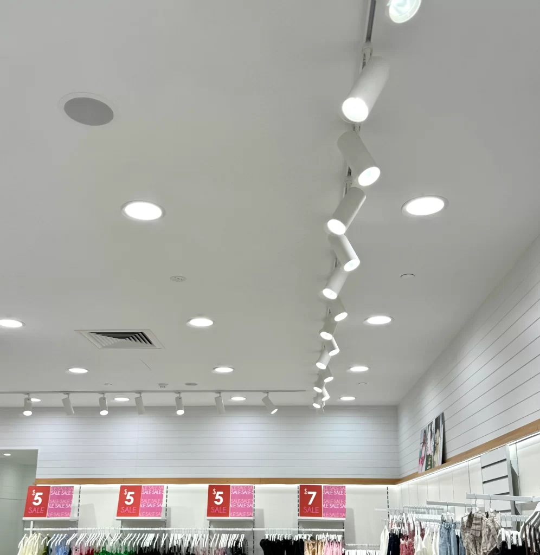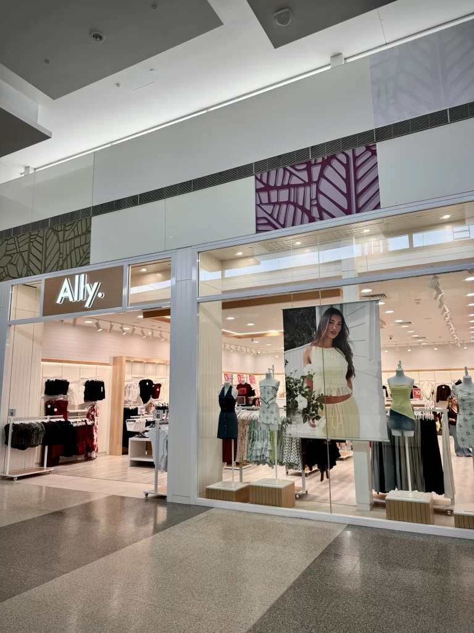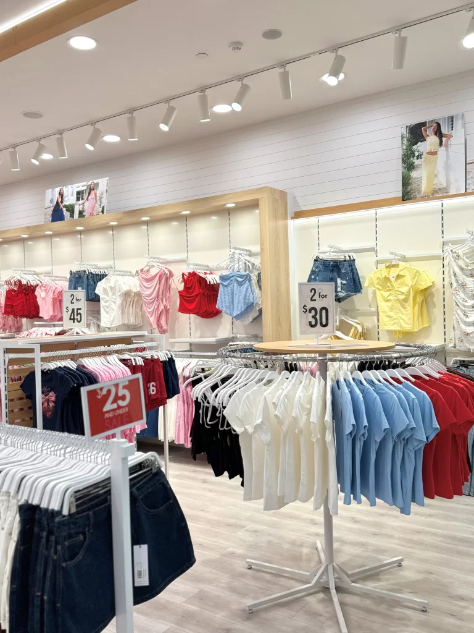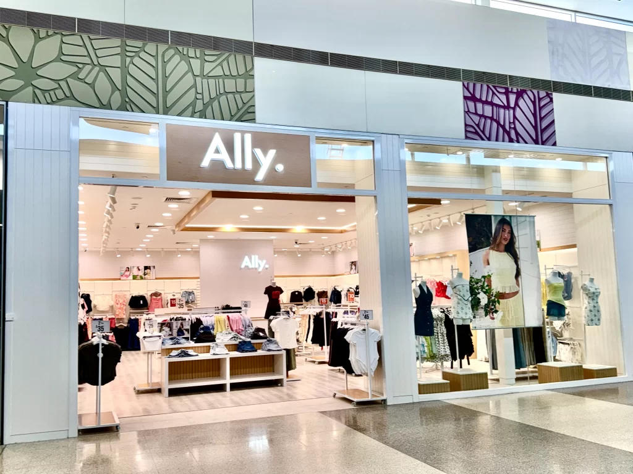Client: Ally Fashion
Location: Ellenbrook Central
Project Type: Retail Fit-Out – Shopping Centre Tenancy
Scope: Full interior fit-out and shopfront construction including ceilings, partitions, joinery, five changerooms, painting, flooring, and installation of client-supplied fixtures and signage. Works were completed largely after hours to meet shopping centre access requirements.
Completion time: 4 weeks on site
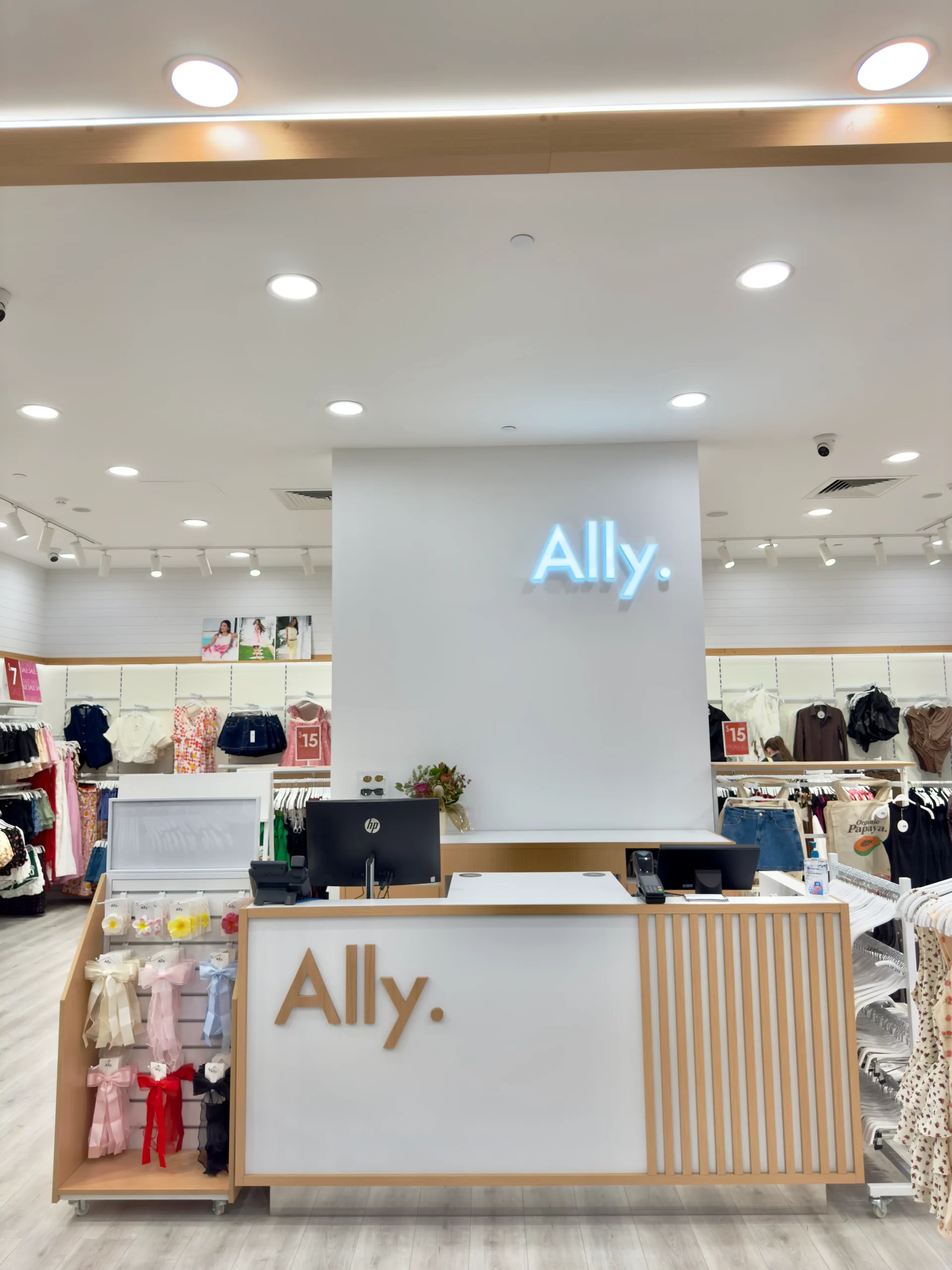
A Four-Week Retail Fit-Out Delivered with Precision
When Ally Fashion set out to open its newest Perth store at Ellenbrook Central, they needed more than a builder — they needed a partner who could deliver shopping centre compliance, brand precision, and on-time execution.
Alldin completed the full interior fit-out and shopfront construction for the 180 m² tenancy, transforming an empty shell into a bright, fashion-forward retail space ready for launch.
Our in-house team managed everything from pre-start to handover, coordinating approvals and materials while working after hours to complete noisy tasks like ceiling framing, floor scanning, and joinery installation without disrupting centre trading.
Delivered in just six weeks on site, the project showcased efficiency through prefabricated red-oak veneer bays, modular changerooms, and pre-finished VJ panels — reducing downtime and ensuring a seamless result.
Client: Ally Fashion
Location: Ellenbrook Central
Project Type: Retail Fit-Out – Shopping Centre Tenancy
Scope: Full interior fit-out and shopfront construction including ceilings, partitions, joinery, five changerooms, painting, flooring, and installation of client-supplied fixtures and signage. Works were completed largely after hours to meet shopping centre access requirements.
Completion time: 4 weeks on site
A Four-Week Retail Fit-Out Delivered with Precision
When Ally Fashion set out to open its newest Perth store at Ellenbrook Central, they needed more than a builder — they needed a partner who could deliver shopping centre compliance, brand precision, and on-time execution.
Alldin completed the full interior fit-out and shopfront construction for the 180 m² tenancy, transforming an empty shell into a bright, fashion-forward retail space ready for launch.
Our in-house team managed everything from pre-start to handover, coordinating approvals and materials while working after hours to complete noisy tasks like ceiling framing, floor scanning, and joinery installation without disrupting centre trading.
Delivered in just six weeks on site, the project showcased efficiency through prefabricated red-oak veneer bays, modular changerooms, and pre-finished VJ panels — reducing downtime and ensuring a seamless result.
Scope of Work
The Ally Fashion Ellenbrook fit-out combined high-end finishes, functional layout, and strict compliance to centre guidelines — all achieved within a compact footprint.
Alldin’s scope included:
Construction of the new shopfront, including bifold support, cladding, and glazing
Supply and installation of VJ panelling, red-oak veneer feature bays, and custom joinery
Build of five changerooms, including one DDA-compliant room
Installation of prefabricated POS counter and rear display wall
Application of hybrid timber flooring, porcelain entry tiles, and vinyl back-of-house flooring
Ceilings and partitions, including flush-plastered finishes and feature panels
Painting and finishes across all internal walls and joinery
Installation of client-supplied lighting, signage, racking, mirrors, and cameras
Provision of fire extinguisher and signage (AS 2444 compliant)
Full site management, safety, and clean-down prior to handover
All works were executed primarily after hours to comply with centre noise and access restrictions – showcasing Alldin’s capability to coordinate multi-trade delivery efficiently under limited timeframes.
Built Smarter – After Hours
Shopping-centre fit-outs demand flexibility. Access windows are short, and every trade needs to perform precisely on schedule.
Alldin’s in-house team worked through the night to keep Ellenbrook Central operating smoothly during the day, completing:
Ceiling framing and flushing
Floor scanning and chase cutting
Joinery installation and finishing
Shopfront fabrication and glazing
This structured night program kept progress continuous, allowing the store to be completed on time, on budget, and fully compliant.
Efficiency Through In-House Capability
By using in-house trades and site supervision, Alldin reduced handover delays and maintained full control of sequencing and quality.
Specialist services such as electrical, mechanical, and fire were integrated through trusted partners, ensuring one point of accountability throughout the project.
This approach allowed for faster delivery, cleaner communication, and a high-quality finish that met every compliance and brand requirement.
Navigating Shopping-Centre Compliance
Working inside a live Vicinity-managed centre required absolute precision. Every element — from shopfront glazing to fire safety and disabled access — had to meet strict tenancy and regulatory standards.
Alldin oversaw the full compliance process, managing:
Building permits and centre approvals
NCC and BCA compliance (access, safety, and materials)
Silica-free material requirements
Fire, mechanical, and electrical coordination
On-site documentation and inspections
This experience means fewer hold-ups, smoother inspections, and complete peace of mind for our retail clients – especially those working within large national portfolios.
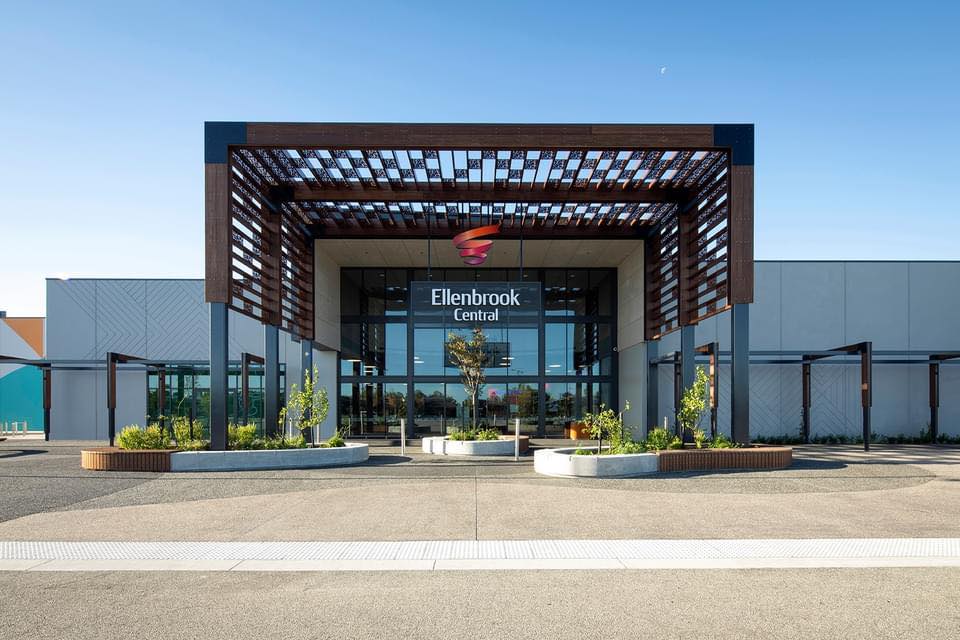
Planning a Retail Fit-Out in Perth?
Whether you’re opening a flagship store, upgrading a tenancy, or managing a national rollout, Alldin delivers retail fit-outs that meet shopping-centre standards and elevate your brand from day one.
Let’s build your next space with precision, speed, and care.
Asset problem solvers for commercial building owners
Acknowledgement of Country
Alldin acknowledges the Traditional Custodians of Country throughout Australia, and their continuing connection to land, water and community. We pay our respect to all First Nations peoples, their cultures, and their Elders, past, present, and emerging.



